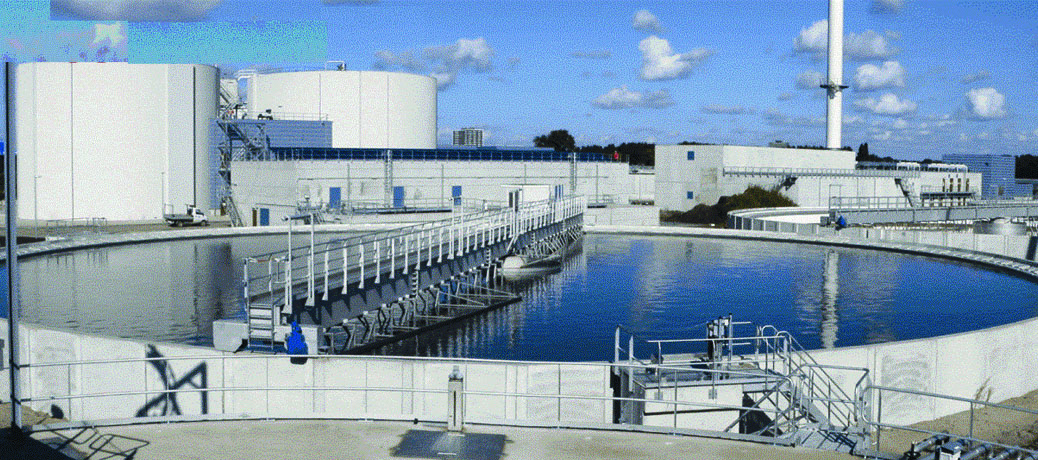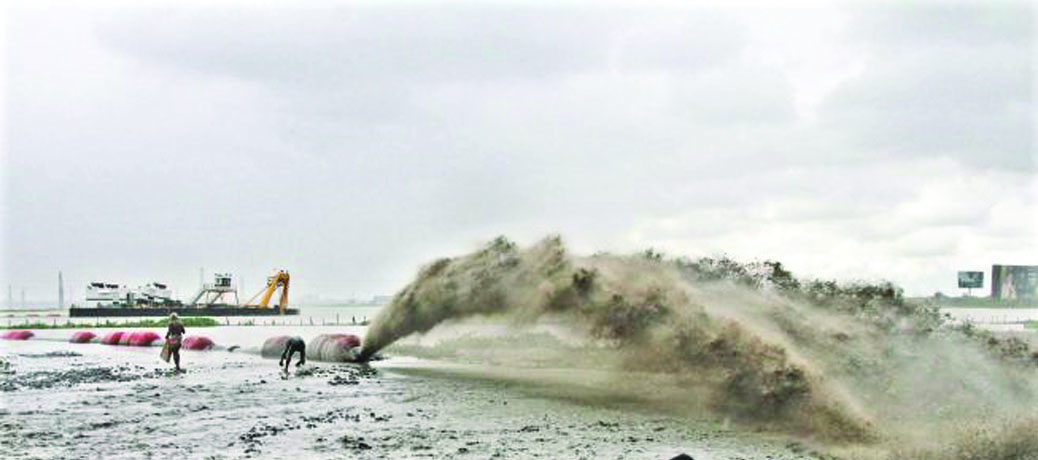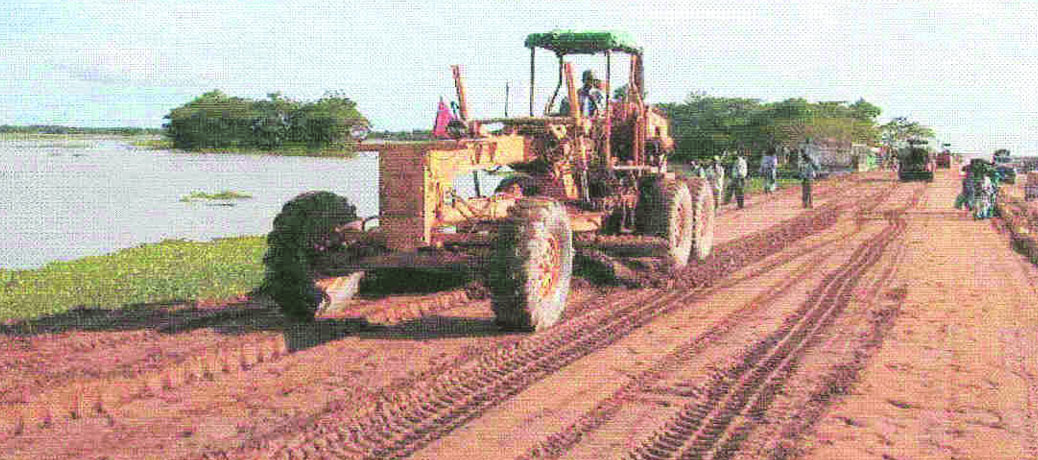







Providing Consultancy Services for Conducting Detail Design for Multistoried Car Parking cum Office Building a Gulshan-1, Dhaka.
 Conduct soil explorations of surface and sub surface to sufficient depth (min. 30.00 m) and perform laboratory test extensively to obtain geo-technical information that would require for the safe and economic design of foundations of Car parking building.
Conduct soil explorations of surface and sub surface to sufficient depth (min. 30.00 m) and perform laboratory test extensively to obtain geo-technical information that would require for the safe and economic design of foundations of Car parking building.
Independent University, Bangladesh Campus Building at Bashundhara, Dhaka
Site analysis, topographic survey, subsoil investigation with determination of different engineering and phsical parameter.
Preliminary Design:
Preparation of preliminary architectural design, Outline description of construction type, Material used and Air-conditioned method.
Preparation of preliminary cost estimate of the Project
Design Development:
Preparation of preliminary detail architectural drawing from its approved preliminary design
Preparation of detail Structural design drawing, Detail drawing for Sanitary, Water supply & Plumbing and Electrification.
Detail design drawing and technical specification for Central Air-Condition system and fire-detection and Protection system.
Construction Documents:
Preparation of BOQ for all works, Detail cost estimation, Tender documents for inviting tenders from contractors also assist to client for selection of contractors for issue work order.
Submit detail program for the construction supervision.
Fixing required BM at site to give layout of as per drawing.
Provide qualified person for continuous supervision and inspection of construction.
Verify contractor measurements in connection with preparation of provisional and final payment certification.
Preparation of monthly progress report.
Gono Bishwabidyalay Project, Nalam, Savar, Dhaka
Site Investigation
The consultant shall carry out preliminary site analysis to determine best possible location for the construction taking into consideration topography, soil characteristics and location of site. The site analysis shall also include study of the relationship of the site with surrounding as well as the climatic considerations required for the architectural design.
 Site survey been undertaken by separate company through GB and copies of the drawing & CD to be made available to the consultant during site analysis and design.
Site survey been undertaken by separate company through GB and copies of the drawing & CD to be made available to the consultant during site analysis and design.
Soil Investigation:
The Consultant shall take necessary action to perform appropriate soil investigation by a separate soil investigation firm to determine the bearing capacity and settlement characteristics of the surface and sub-surface strata in order to select the most suitable type of foundation for the buildings.
Schematic Design:
The Consultant shall submit on the basis of survey and investigation results of site, prepare preliminary architectural design of the buildings including a preliminary cost estimate of the project on the basis of preliminary market rate for approval of GB.
Design Development:
The consultant shall prepare final Engineering / Architectural Design from the approved preliminary architectural drawings.
Construction Documentation:
The consultant will prepare detail cost estimate, tender documents on the basis of detailed working drawings. Schedule of items of works and bill of quantities for all works. Cost estimate as per present market rate of materials, labour and equipments. Assist in the enlistment and tender of contractors for the approval of GB. The consultant shall assist GB in filing the requirement documents for the approval of government authorities having jurisdiction over the project.
Necessary sets of above documents shall be submitted for review and approval.
Construction of 17-storied BGMEA Complex (including double Basement):
Site analysis, topographic survey, subsoil investigation with determination of different engineering and physical parameter.
Preliminary Design:
Preparation of preliminary architectural design, Outline description of construction type, Material used and Air-conditioned method.
Preparation of preliminary cost estimate of the Project
Design Development:
Preparation of preliminary detail architectural drawing from its approved preliminary design
Preparation of detail Structural design drawing, Detail drawing for Sanitary, Water supply & Plumbing and Electrification. Detail design drawing and technical specification for Central Air-Condition system and fire detection and protection system. Construction Documents:
Preparation of BOQ for all works, Detail cost estimation, Tender documents for inviting tenders from contractors also assist to client for selection of contractors for issue work order.
Submit detail program for the construction supervision.
Fixing required BM at site to give layout of as per drawing.
Provide qualified person for continuous supervision and inspection of construction.
Verify contractor measurements in connection with preparation of provisional and final payment certification. Preparation of monthly progress report